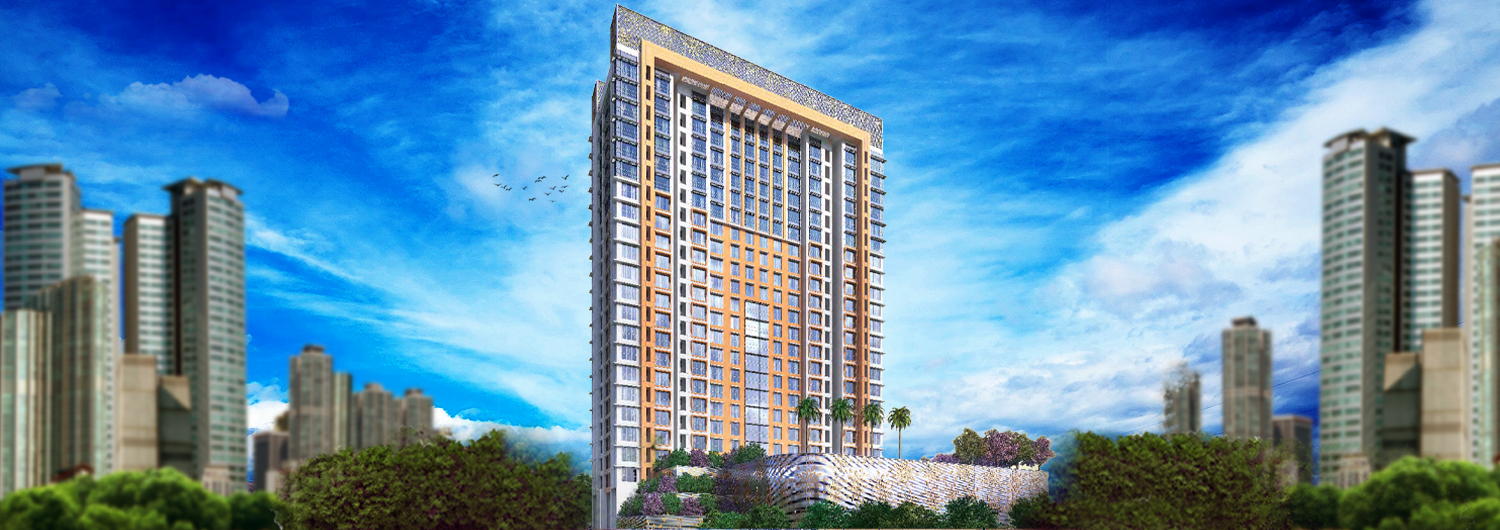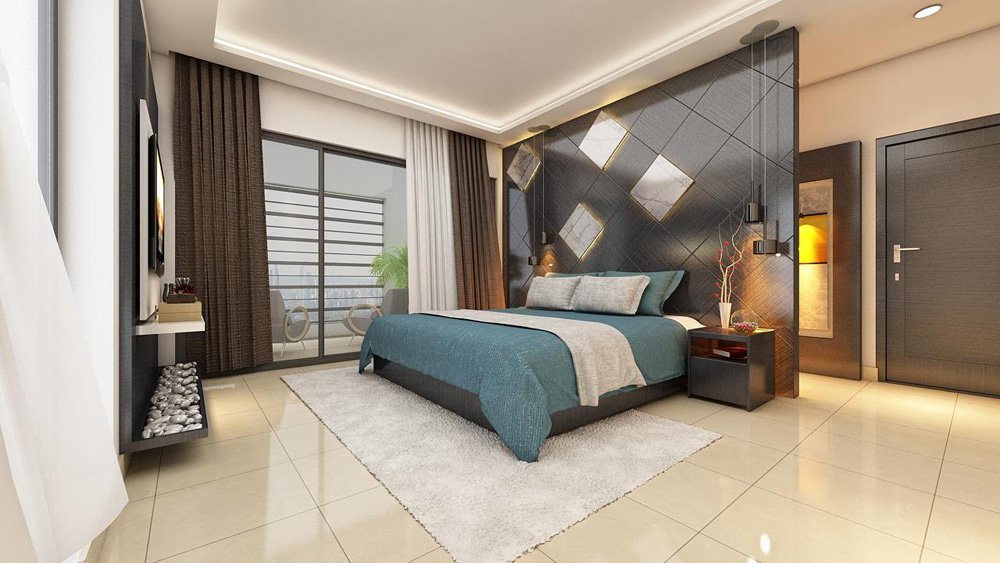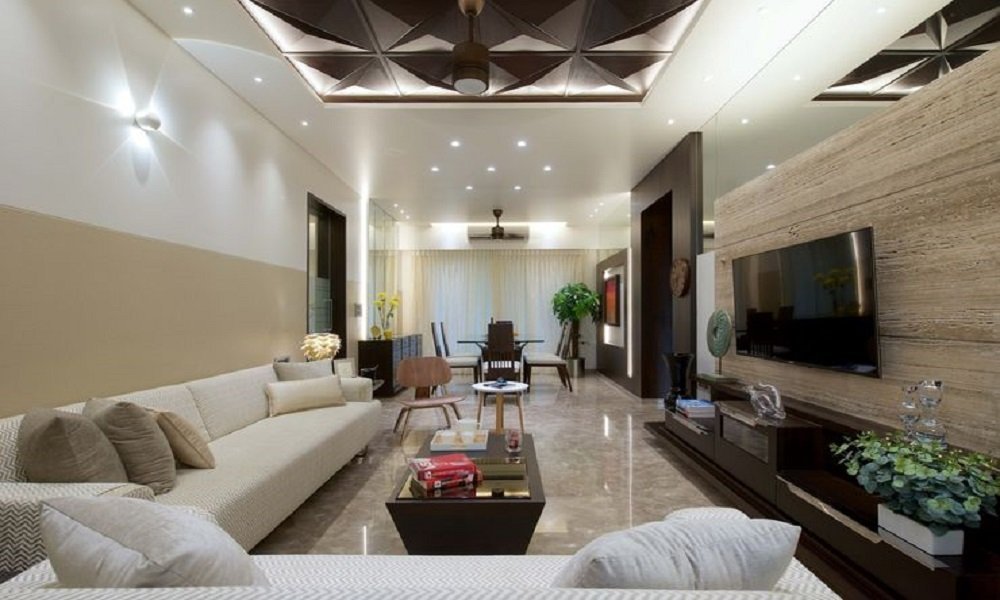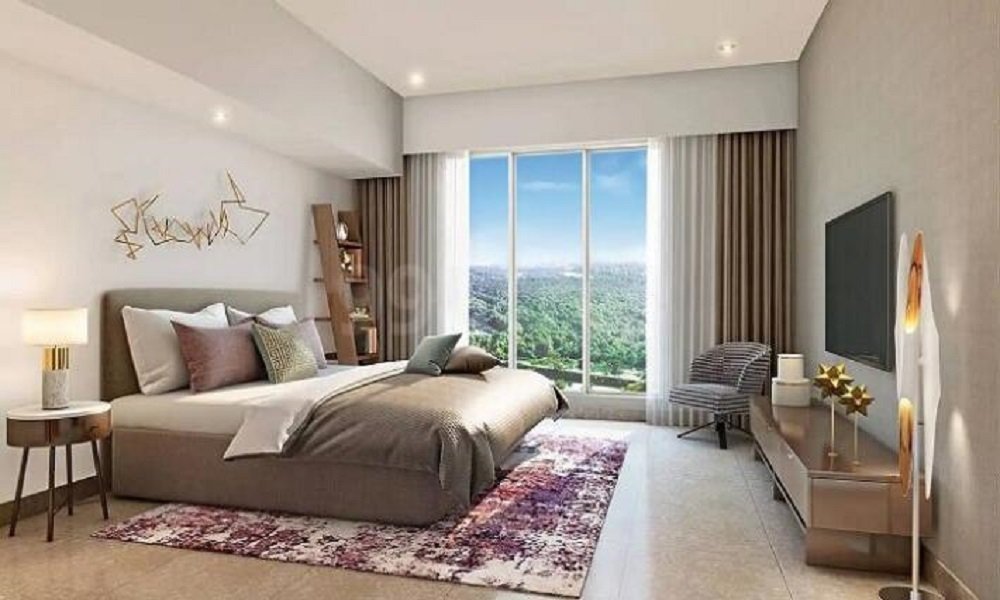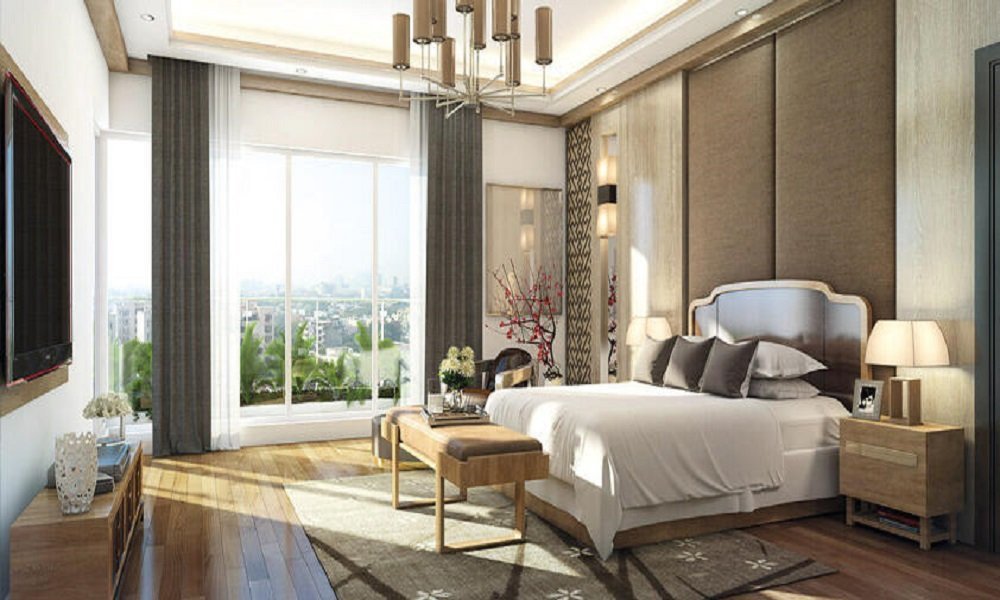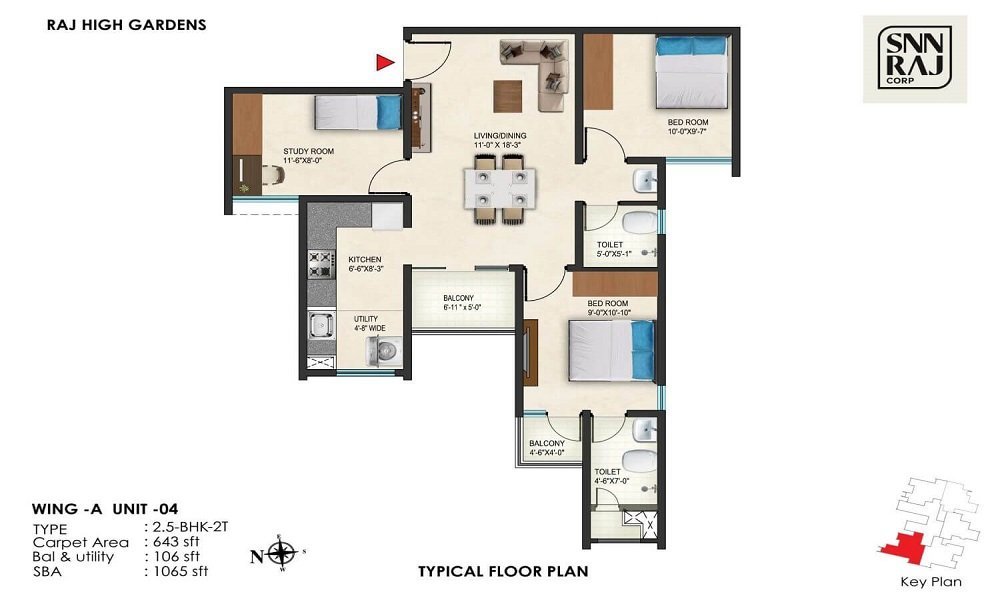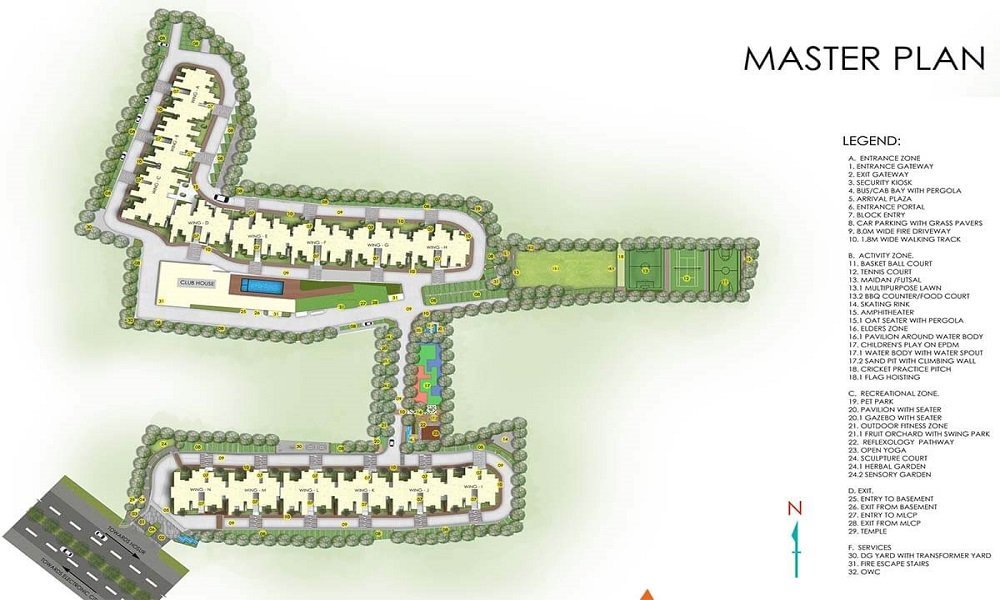Overview
Marigold Miraaya by Marigold is one of the well-known under-construction projects in Asha Nagar, Mulund West, Mumbai, offering low budget apartments. Marigold Miraaya Asha Nagar, Mulund West is scheduled for possession in Dec, 2024. With almost all basic amenities in place, Marigold Miraaya brings highly affordable yet beautiful. There are 2BHK, 3BHK and 4BHK Apartments for sale, coming up in this project..
Marigold Miraaya Central Mumbai is a RERA-registered project with registration number P51800003669. Marigold Miraaya Asha Nagar, Mulund West has 2 towers, with 19 floors each and 140 units to offer. Spread over an area of 1.03 acres, Marigold Miraaya Asha Nagar, Mulund West, Mumbai is one of the spacious projects in the Central Mumbai region.
The internal and external development of Marigold Miraaya is currently in progress and will be ready in due time. The construction at Marigold Miraaya Asha Nagar, Mulund West, Mumbai is in full swing and most of the units are already sold.
Highlights
Marigold Miraaya Mulund Highlights
- Large format tiles in living, dining, and bedroom
- Aluminium double glazed windows
- Tiles in toilets & kitchen
- Thoughtfully designed toilets with bathroom fittings
- Vanity unit below wash basin counters
- Superior quality geyser, exhaust fan and water purifiers
- Modular electrical switches
- Meticulously planned electrical layout by interior designer
- High-quality non-corrosive plumbing
- False ceiling with lights at select locations
- Sheer curtain with two tracks provided in living, dining & bedroom

REQUEST OFFICE / HOME / VIDEO PRESENTATION Marigold Miraaya Mulund
Amenities
Marigold Miraaya Mulund
- Gymnasium
- Walking & Cycling Tracks
- Outdoor Lap Swimming Pool
- Skating Rink
- Multi-Purpose Court
- Children’s Play Area
- Table Tennis
- Indoor Games Area
- Snooker & Billiards
- Yoga/Dance Room
- Business Centre
- Creche
- Amphitheatre
- Library / Reading Lounge
Gallery
Marigold Miraaya Mulund Gallery
Price plan
Marigold Miraaya Mulund Price Plan
-
2 BHKCarpet Area 638 sq.ft.Price ₹ 1.91 Cr* Onwards
-
3 BHKCarpet Area 1,091 sq.ft.Price ₹ 3.27 Cr* Onwards
-
4 BHKCarpet Area 1,353 sq.ft.Price ₹ 4.06 Cr* Onwards
TAKE A 360 DEGREE TOUR OF THE PROJECT
Schedule A Virtual Tour With Our Expert
Video
Marigold Miraaya Mulund Walkthrough
Floor Plan
Marigold Miraaya Mulund plans
Receive a digital copy of our brochure and learn more about our spacious residences.
Request A Private Visit To Our Site Office / Sales Office
Location
Marigold Miraaya Mulund Location Site
- Mulund Depot ~ 1.6 km
- Shivaji Chowk ~ 2.1 km
- Agra Road ~ 3.1 km
- Hindustan Chowk ~ 2.0 km
- Holy Trinity Hospital-Advanced Cardio Diabetic Care ~ 1.3 km
- RG Stone Urology Centre ~ 1.1 km
- Drishti Eye Care Centre ~ 1.4 km
- Apex Kidney Care AKC ~ 2.6 km
- GIGGLE HEARTS PLAYGROUP, NURSERY & MULTI-ACTIVITY CENTER, MULUND WEST, MUMBAI ~ 1.3 km
- Smt. Vidyaben D. Gardi High School and Junior College ~ 0.6 km
- Prof. Prasanna Pandits Mathematics Academy ~ 1.4 km
- PVR Mulund ~ 1.7 km
- Peninsula Towers ~ 0.4 km
- Deep Mandir Cinema ~ 1.5 km
- STAR Market ~ 0.5 km
- Star Bazaar ~ 0.5 km
